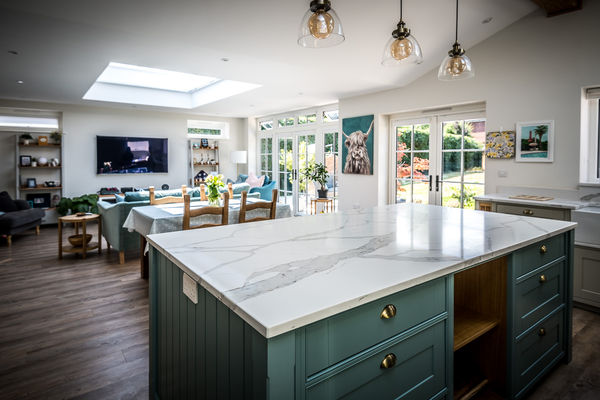

1980s REMODEL
Guildford, Surrey
When our clients purchased this property back in 2019 it had been extended a number of times without any real thought being put into the layout or the practicality of the countless adjoining rooms, so we stripped the property back to basics and created a new and improved floor plan that worked for the young professional couple and modern living, consolidating down the number of rooms and making them feel airier and bright as supposed to dark and dingy.
Part of the new lower ground plan included a substantial rear extension with a vaulted ceiling that would provide them a sense of openness and space for a new large tailor-made kitchen, informal dining area and living room. We incorporated 2 sets of patio doors, a very large single skylight above the living room and 2 smaller sky lights in the vaulted ceiling above the new kitchen which would flood the downstairs with light and a wonderful panoramic view of the garden.
We moved the staircase to a new position to open up the narrow entrance hall and provide a better layout for the upstairs landing.
The front of the property was given a makeover with the addition of a beautiful oak framed porch to add character and provide some much-needed shelter from the elements.
1980s Remodel - Guildford, Surrey
PROJECT GALLERY

CLIENT TESTIMONIAL
"We have used Chinthurst Group for all of our refurbishment work and they have always been very professional. Ben and team were great from start to finish.
They went above and beyond with the work and you can really tell. The attention to detail and quality was more than we could have expected and we would highly recommend them".
Mr & Mrs B – Guildford, Surrey
June 2021















