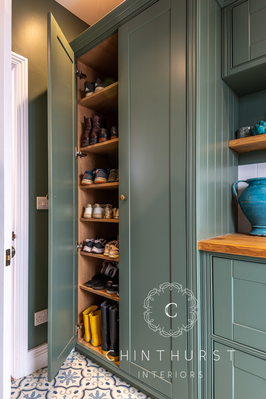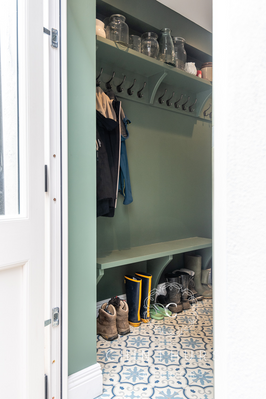

FAMILY FARMHOUSE STYLE KITCHEN
East Horsley, Surrey
Our brief for the Mount Rosie kitchen was to have a cohesive space that provided the family with a flexible cooking/dining environment that also gave their 3 children a dedicated area for homework and studying.
In terms of the overall look of the kitchen area they had quite a specific aesthetic that they were hoping to achieve – contemporary mixed with some rustic features of a modern farmhouse. The key design features to achieve this included a modern and simple shaker design for the cabinetry, a beautiful oak worktop for their island to provide warmth and texture, a two-tone colour scheme to add a splash of colour on the island as the focal point of the space, layered with some neutral hues on the outer unit cabinetry and quartz worktops, splashback tiles and flooring. Another rustic feature was the custom-made oak oven mantle surround and matching open shelving on either side of the hood to soften that particular elevation and perfectly complement the island worktop.
As avid bakers having plenty of storage for their baking equipment, especially their large collection of baking trays and chopping/serving boards was high up on their wish list, so we included a number of cupboards and different height shelving to house these items. Also, ample wine bottle storage and a wine fridge for all of the end-of-term teacher gifts were a must.
A dedicated breakfast cupboard was incorporated so that all members of the family could easily prepare their breakfast during those busy mornings before work and school, having their toaster, kettle, and supplies all in one place for a quick bite to eat before heading out the door. We also created a matching bank of units on the dining room side to store surplus and seasonal crockery etc and to house the children’s school supplies, textbooks, and have sockets for charging iPads so everything was tidied away to keep clutter to a minimum.
Adjacent to the kitchen space we created a beautifully functional Boot Room, fitted with floor-to-ceiling storage, coat hooks, and the quintessential modern family must-have, a shower for their four-legged companion, Mollie the Terrier!
Family Farmhouse Style Kitchen - East Horsley, Surrey
PROJECT GALLERY

C L I E N T T E S T I M O N I A L
We are so pleased with our bespoke kitchen and boot room! Claire and the team have created 2 amazing spaces, planned with care, crafted with expertise and put together with quality and experience.
Throughout the whole process, we were kept up to speed with progress - even through our often ‘tweaks’! Visiting the workshop really helped to visualise our dream spaces as well as then going back to see the progress being made. Installation was well-planned, stress-free and built with the care of craftsmen. And all of this for a very reasonable price! We couldn’t have asked for more.
Very happy to recommend and if you’re still not convinced - happy for you to come and see for yourself!
Mr & Mrs W - East Horsley, Surrey
June 2021
























